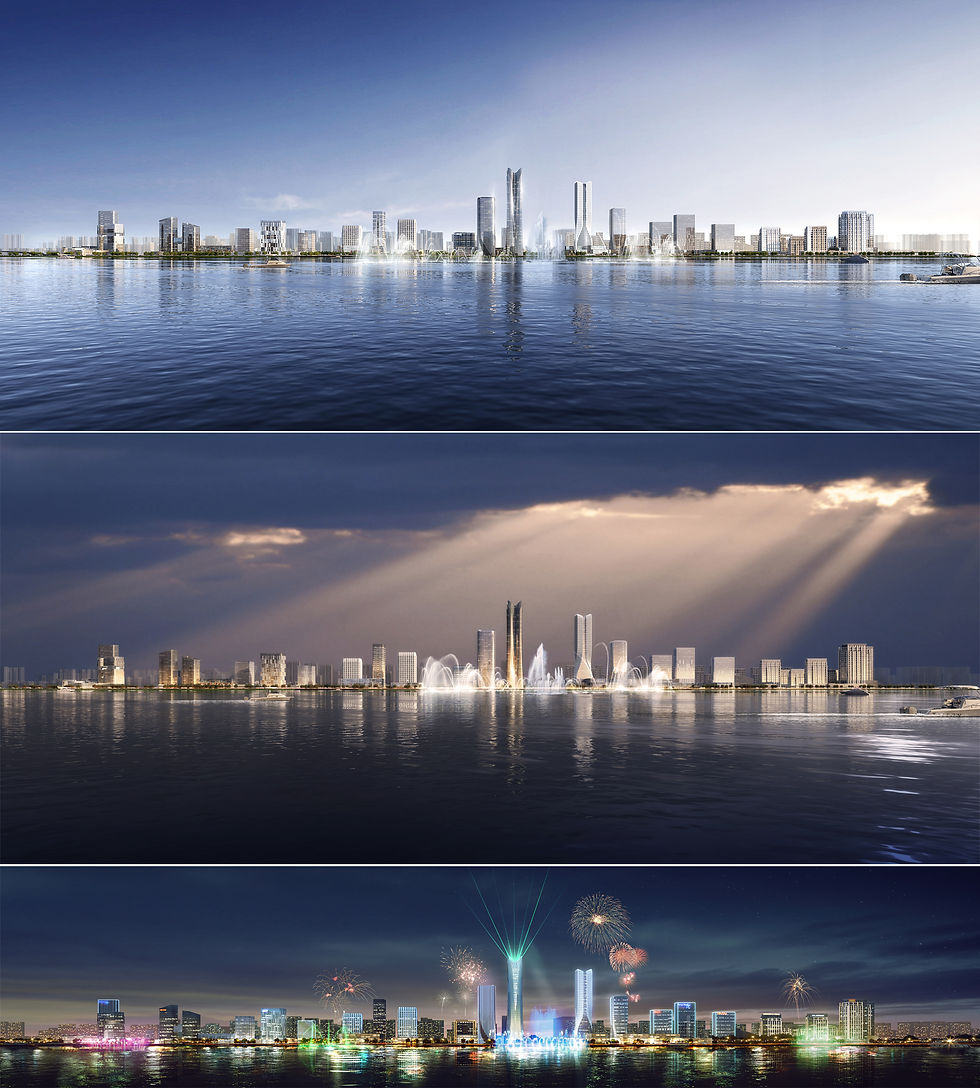
滁州明湖中央活力区概念规划
Central Activity Zone of Chuzhou Conceptual Planning
地点:中国安徽省滁州市
规模:157.25 ha
类型:城市设计
时间:2020
状��态:概念设计
Location:Chuzhou, China
Size:157.25 ha
type: Urban Design
time:2020
status:Concept Design

项目定位:多元复合-引领周边城市地区,辐射大南京城市圈的城市中央活力区
Design Orientation: Multilayered - Central activity zone which leads surrounding urban areas and radiate Metropolitan Area of Nanjing
规划亮点:CAZ策略,中央水绿景观轴,优美城市天际线,地下空间开发
Highlights: CAZ Strategy - Central Green Axis - Skyline - Underground Development
CAZ策略:以明湖景观为底、亭城文化为蕴,打造高品质城市公共空 间,组织多元化产业落位,打造水城融合、功能混动且文化时尚的全息城市中央活力区。中央水绿景观轴:以明湖水系为本底优势,依托中央水绿公园、城市公园、湖滨公 园等绿地空间建设,西向承接滁州城市绿轴,打造“生态建设模板”,成为滁州生态后花园。20公顷城市开放空间,全息城市服务功能环绕,打造滁州活力会 客厅,塑造滁州城市活力新形象。地下空间开发:中央活力景观带及周边地块的地下空间综合开发利用,形成下沉广场、 地下商业和地下停车等丰富空间,通过地下步行通道便捷连接场地周边地块及明湖景观带。
CAZ strategy: Based on the Minghu landscape and pavilion city culture, it creates high-quality urban public spaces, organizes diversified industrial locations, and creates a holographic city central vitality area with water and city integration, mixed functions and cultural fashion.
Central Green Aaxis: Based on the advantages of Minghu water system, relying on the construction of green space such as the central green water park, urban park, and lakeside park, the westward undertakes the urban green axis of Chuzhou, we create an “ecological construction template” which becoming the ecological back garden of Chuzhou. 20 hectares of urban open space, surrounded by holographic city service functions, will create a living room for Chuzhou vitality and shape a new image of urban vitality.
Underground Space Development: Comprehensive development and utilization of the underground space of the central vitality landscape belt and surrounding plots, form abundant spaces such as sunken plazas, underground commerce and underground parking, and conveniently connect the surrounding plots of the site and the Minghu landscape belt via underground pedestrian passages.
本项目








