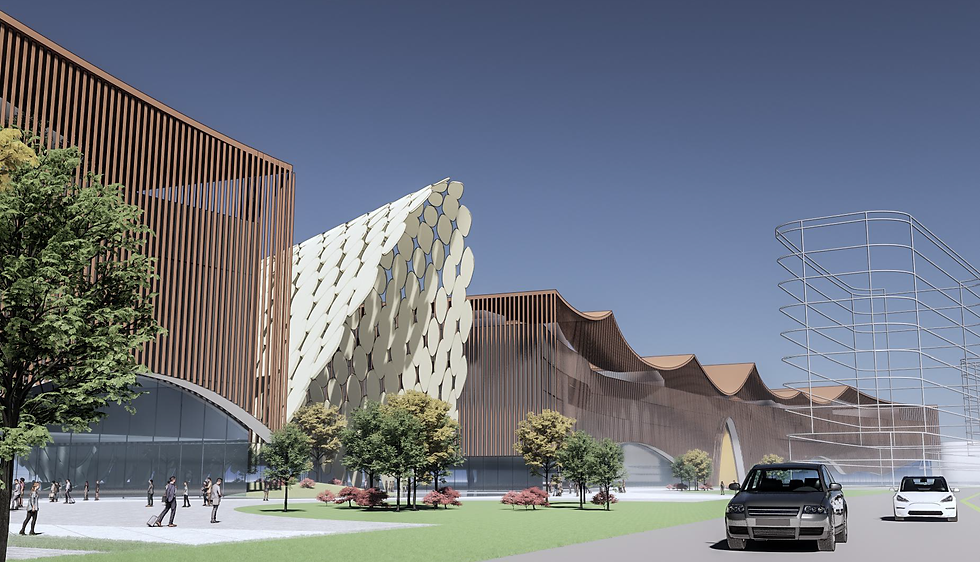
景德镇国际陶瓷博览交易中心
规划 & 建筑设计
Jingdezhen International Ceramic Trade Center Planning & Architectural design
地点:中国江西省景德镇市
规划面积:46 ha
建筑面积:400,000 m2
类型:城市和建筑设计
时间:2021
状态:概念设计
客户:景德镇市人民政府
Location:Jingdezhen, Jiangxi, China
Size:46 ha
Size:400,000 m2
Type:Urban and Architecture Design
Time:2021
Status:Concept Design
Client:The People's Government of Jingdezhen Municipality

整体规划:
项目以景德镇特色为基石,以生态修复为驱动,以陶瓷交易与物流产业为核心,致力打造一个世界级的陶瓷博览交易中心,有效实现片区生态与片区民生双升级。片区的立体绿化体系以山体公园为锚点,向北延伸形成物流产业园的生态景观内核,向西,经由规划设计的绿化通廊打通与迎宾大道南侧的边山山体绿化之间的连接。向南,适度扩大佛手湖水体面积,大幅提升全新设计的市民广场与山体公园之间的步行体验。
陶瓷博览中心
方案1:博览中心被设计为世界最大的陶瓷建筑,以五瓣瓷为原型,共包含四个主展厅及世界唯一的空中陶瓷雕塑公园。五瓣瓷均可单独开放或是合并对外开放,以其多样化的组合模式,有效促进博览中心的运营灵活性,使其在淡季亦可同时承办多样化的公共活动。博览中心是一个参与性的设计项目,当地的艺术家们可以参与到室内外陶瓷表面的设计制作之中。连同空中陶瓷雕塑园一起,整个建筑师一个真正根植于、生长于并完成于景德镇的世界级博览中心。
方案2:形体取材于景德方斗杯,以简约优雅的造型致敬景德镇瓷器样式创新的卓越成就。立面形象源于青花瓷中的蕉叶纹,连续的大片蕉叶寓意成就大业,吉祥同心。轻盈蕉叶由立面延伸至屋顶,演化为瓷器冰裂纹图案, 形成柔美灵动的第五立面。蕉叶纹在落地处转化为柱廊,以新颖的设计手法再现中外崇高公共建筑的传承精髓。
贸易中心
总建筑面积34万平米,通过对景德镇瓷器工艺、制作、销售模式、新时代电商引入等各方面的需求的综合考量,最终提取了时代性、商业性、生态性、文化性四个概念元素作为设计的灵感来源与理念。运营层面充分考量交易中心与南侧博览中心功能上的互动,为景德镇国际陶瓷会展活动提供有益的空间延续补充。
Overall Plan:
The project is based on the characteristics of Jingdezhen, driven by ecological restoration and upgrading with ceramic trading and logistics as the core. It is committed to building a world-class ceramics exhibition and trading centre. The 3D greening system of the area takes the mountain park as the anchor point and extends north to form the ecological landscape core. To the west, it connects with the greening of the mountain on the south side of Yingbin Avenue. To the south, we moderately expand the water area of bergamot lake and enhance the walking experience between the newly designed citizen square and the mountain park.
Ceramic Expo Center
Plan 1: The Expo Center is designed as the world's largest ceramic building, based on a 'five-petal porcelain' prototype. It contains four main exhibition halls and the world's only aerial ceramic sculpture park. The 'five-petal porcelain' can be opened separately or combined. Diversified combinations effectively promote the operational flexibility of the Expo Center so that it can host diversified public activities at different times. The Expo Center is a participatory design project where local artists can participate in designing and producing interior and exterior ceramic surfaces. Together with the aerial ceramic sculpture park, they are the world-class expo centre that is genuinely rooted, grown and completed in Jingdezhen.
Plan 2: The shape is taken from the Jingde square bucket cup. The facade is derived from the banana leaf pattern in the Qinghua porcelain. The continuous banana leaves symbolize achievement. The light banana leaves extend from the facade to the roof, evolving into a pattern of ice crack porcelain, forming a soft and flexible fifth facade. The banana leaves a mark is transformed into an arcade at the landing, recreating the essence of the inheritance of lofty public buildings with novel design techniques.
Trading centre
The total construction area of Jingdezhen trading centre is 340,000 square meters. By considering the needs of Jingdezhen’s porcelain craftsmanship, production, sales mode, and the introduction of e-commerce, the four conceptual elements of modernity, commerciality, ecology and culture are finally extracted as a source of inspiration and ideas for the design. At the operational level, the functional interaction between the trading centre and the south expo centre is fully considered to provide a valuable space for the Jingdezhen International Ceramics Exhibition.















